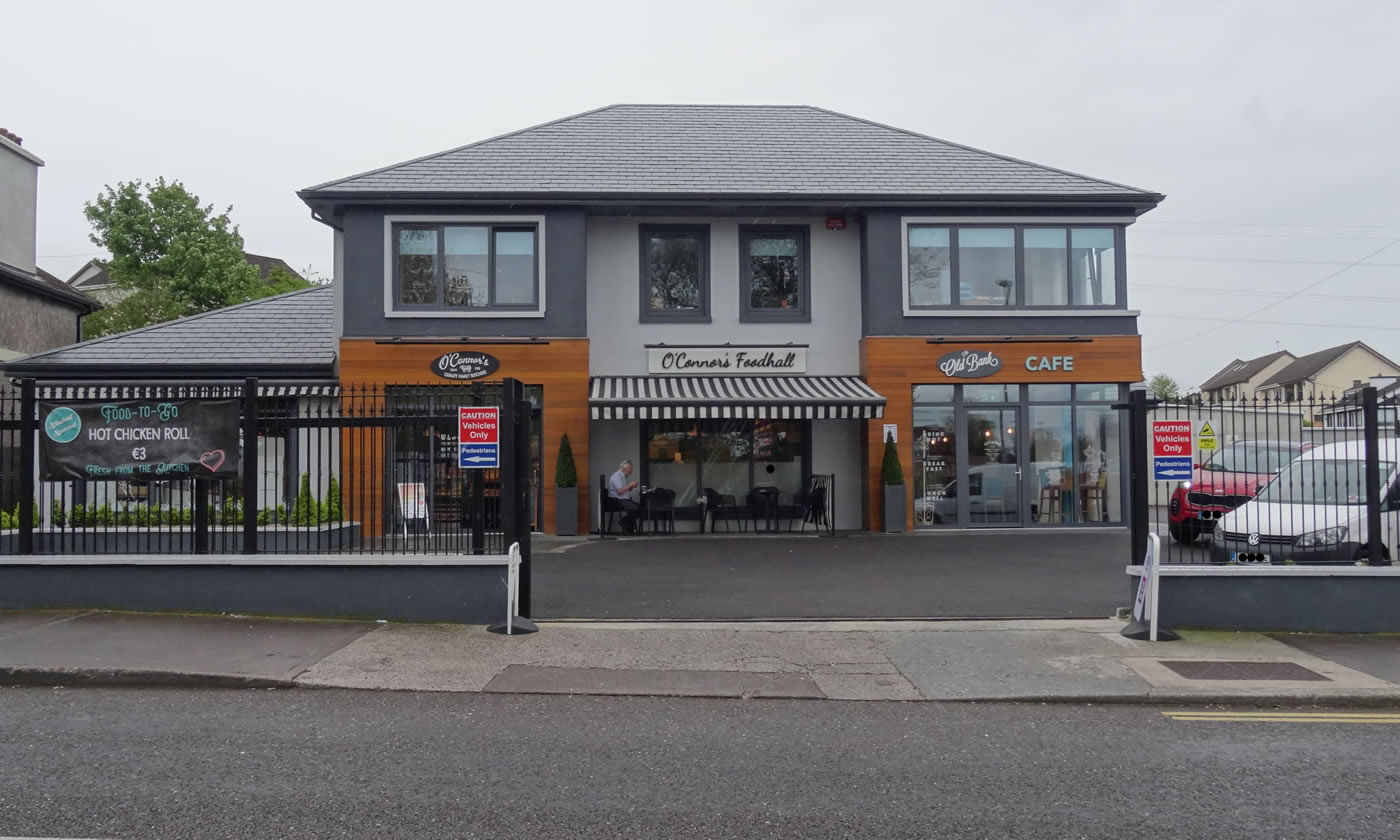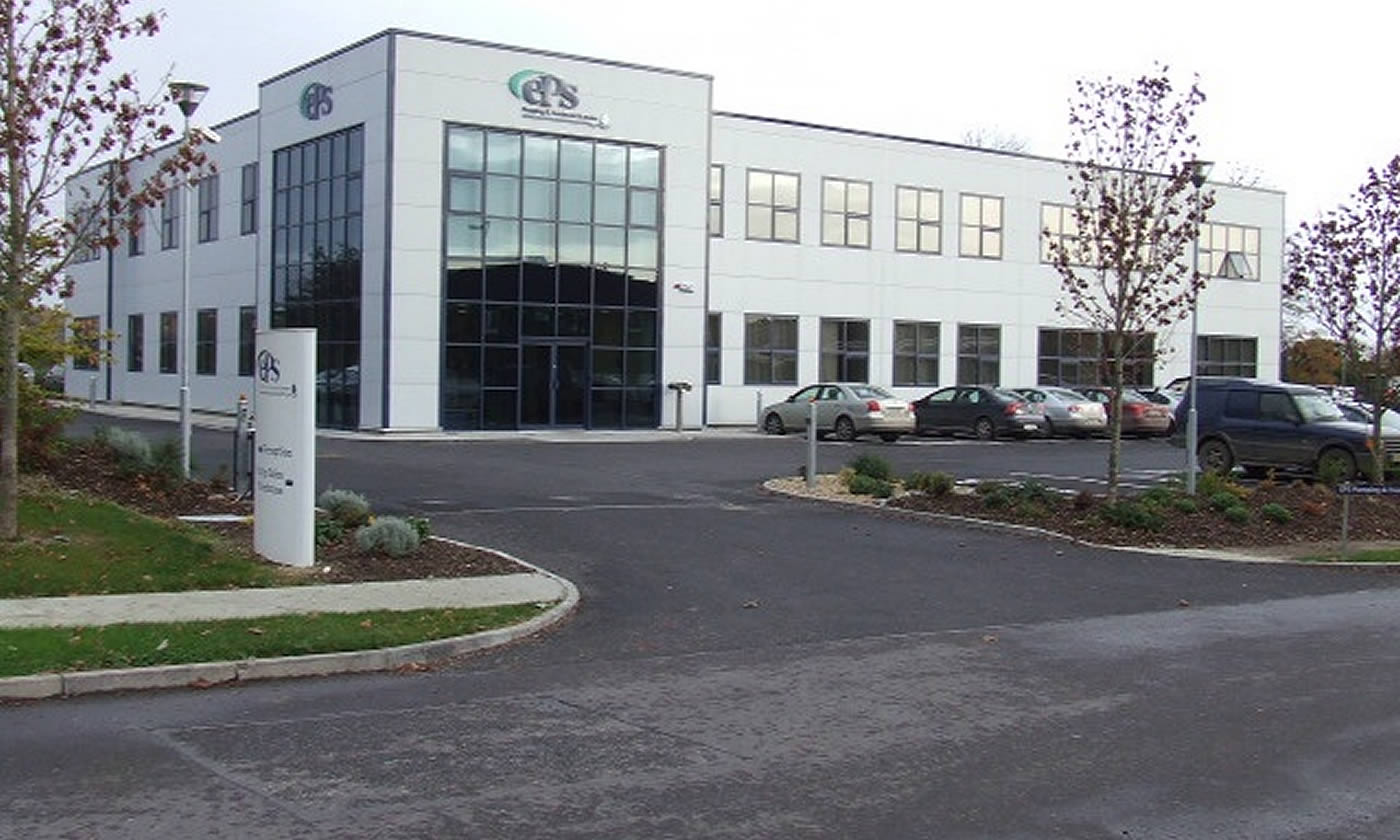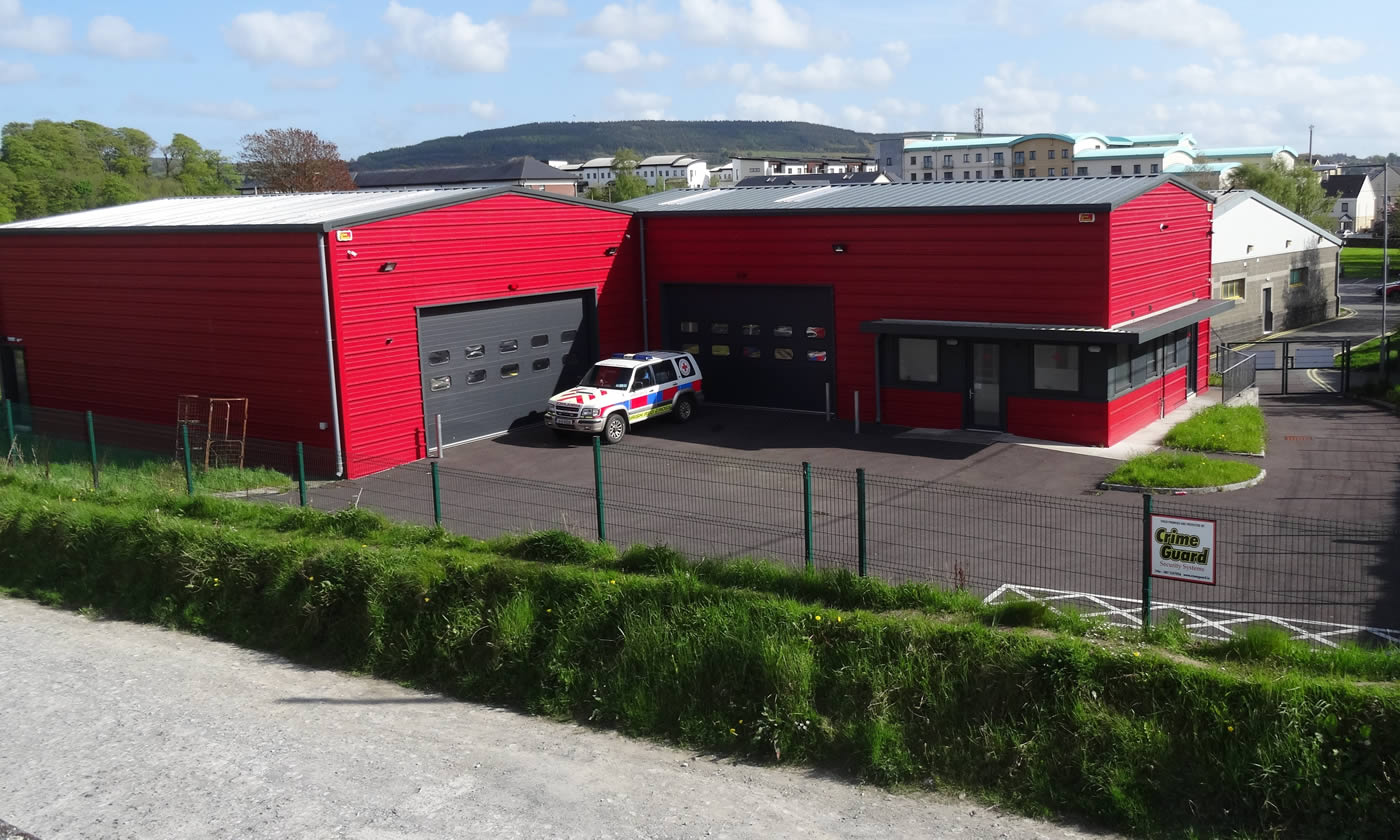Project Description
New Premises for Cormac O’Connor Family Butchers
This project involved the construction of New Butchers shop, processing/cold-room facilities, Deli, and Café to ground floor and offices to 1st floor. It was a traditional block and precast floor structure and roof was pre-fabricated trusses and slate finish.
Externally there was a substantial amount of retaining walls required to support adjoining properties and this was part of the enabling works carried out before the main building works commenced.
Project Details
CLIENT
Cormac O’Connor
LOCATION
Iona Rd, Mayfield, Cork
ARCHITECT
Gerald McCarthy Architects
CIVIL ENGINEERS
Murphy McCarthy
SERVICES ENGINEERS
Gerald McCarthy Architects
QUANTITY SURVEYORS
Gerald McCarthy Architects
VALUE
€600,000
DURATION
8 Months
FLOOR AREA
720 m²
PROJECT TYPE
Commercial




