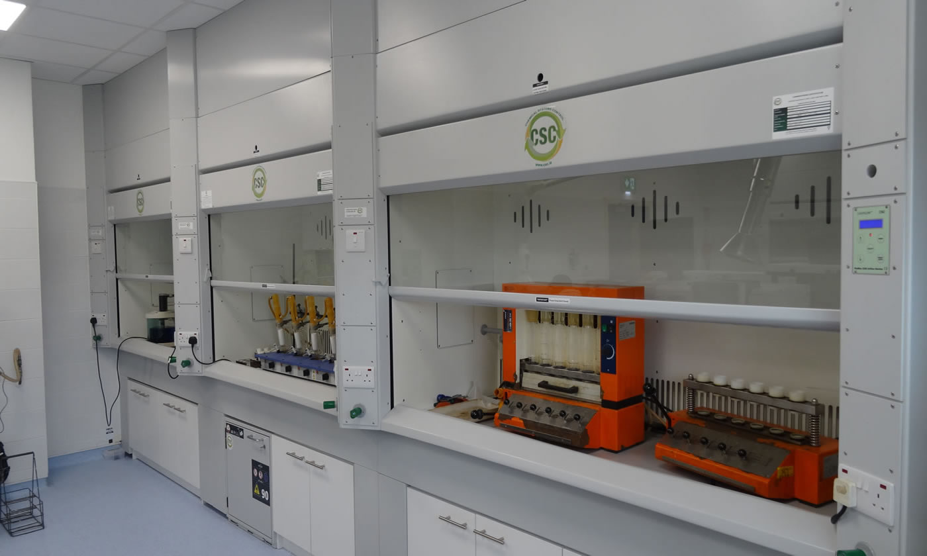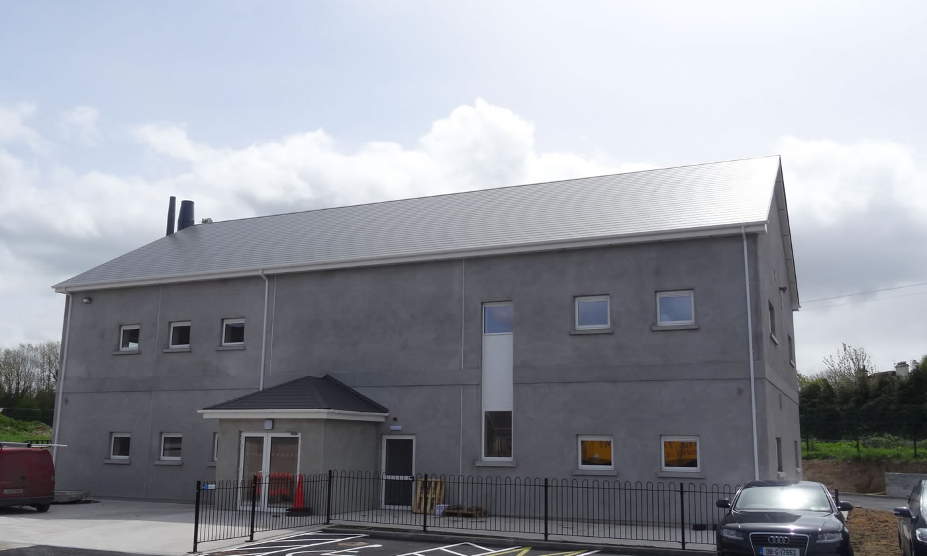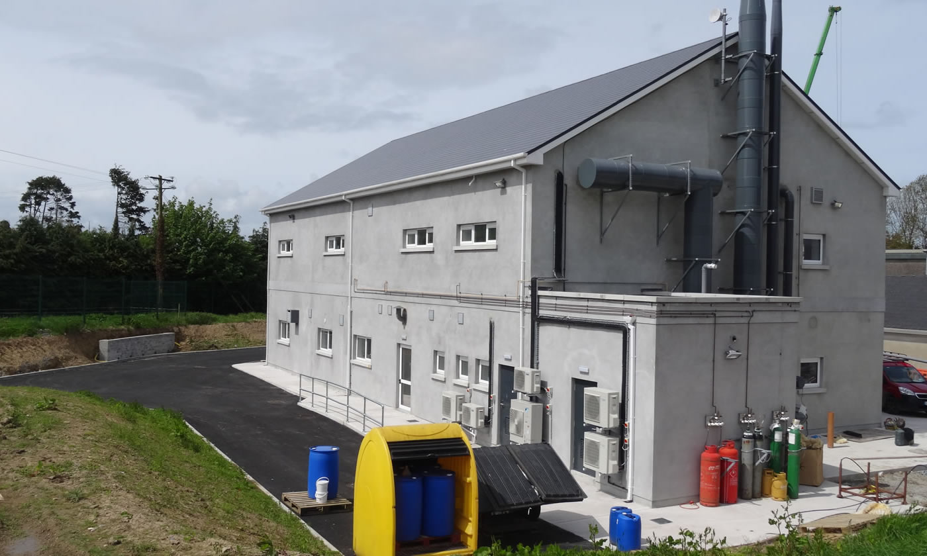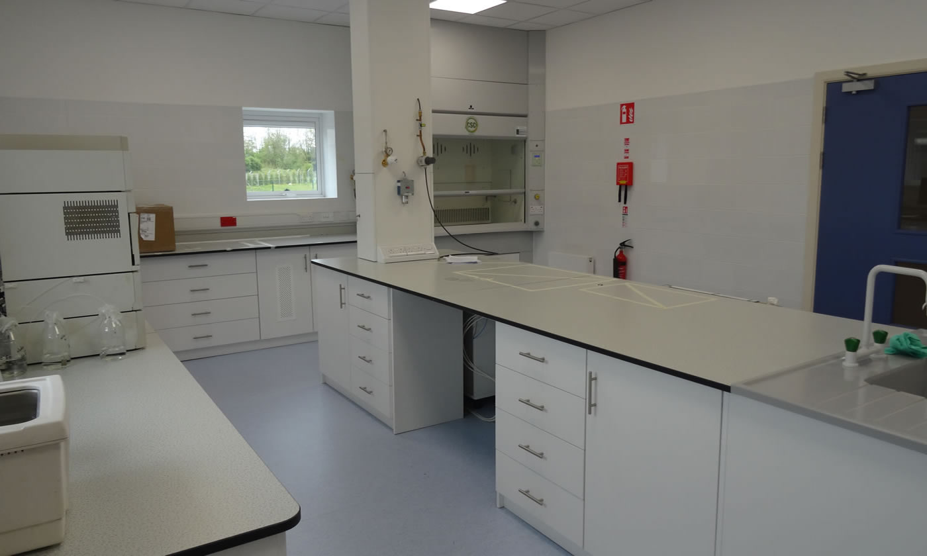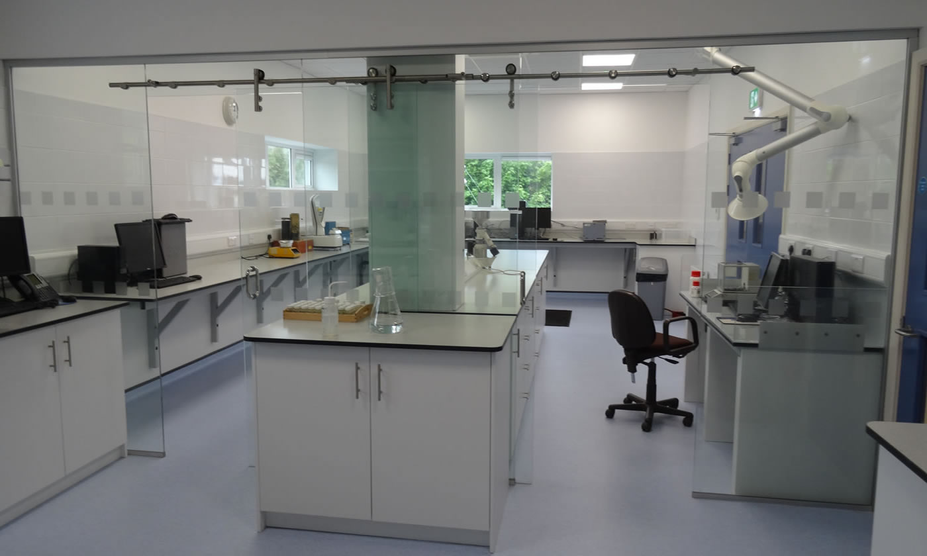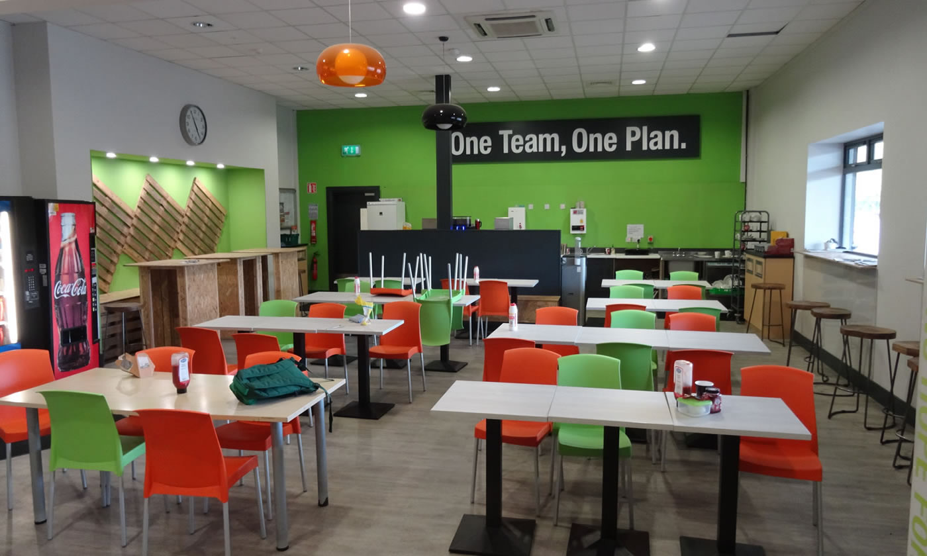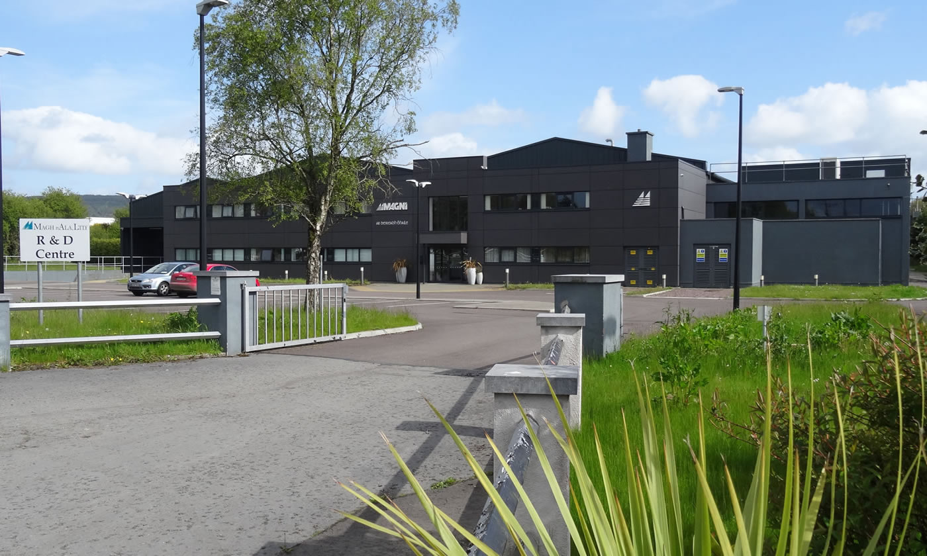Project Description
New Laboratory Building, Dairygold
 The project scope was for a new state of the art Laboratory Building and car parking facilities to the existing live Mill. It was a block and precast slab building with pre-fabricated roof truss structure, while internally there was a high end finish along with a high tech mechanical & electrical specification.
The project scope was for a new state of the art Laboratory Building and car parking facilities to the existing live Mill. It was a block and precast slab building with pre-fabricated roof truss structure, while internally there was a high end finish along with a high tech mechanical & electrical specification.
The project had a strict timeline relating to the commissioning of the Labs by an independent body and to that end we are pleased to say that was met and led to Labs being up and running within a 7 month period.
We are pleased to say that this project has led to some repeat business with Dairygold and hopefully more successful projects to come in the future.
Project Details
CLIENT
Dairygold Agri
LOCATION
Lombardstown, Mallow, Co. Cork
ARCHITECT
Malachy Walsh & Partners
CIVIL ENGINEERS
Malachy Walsh & Partners
SERVICES ENGINEERS
Malachy Walsh & Partners
QUANTITY SURVEYORS
Malachy Walsh & Partners
VALUE
€1,200,000
DURATION
7 Months
FLOOR AREA
520 m²
PROJECT TYPE
Industrial


