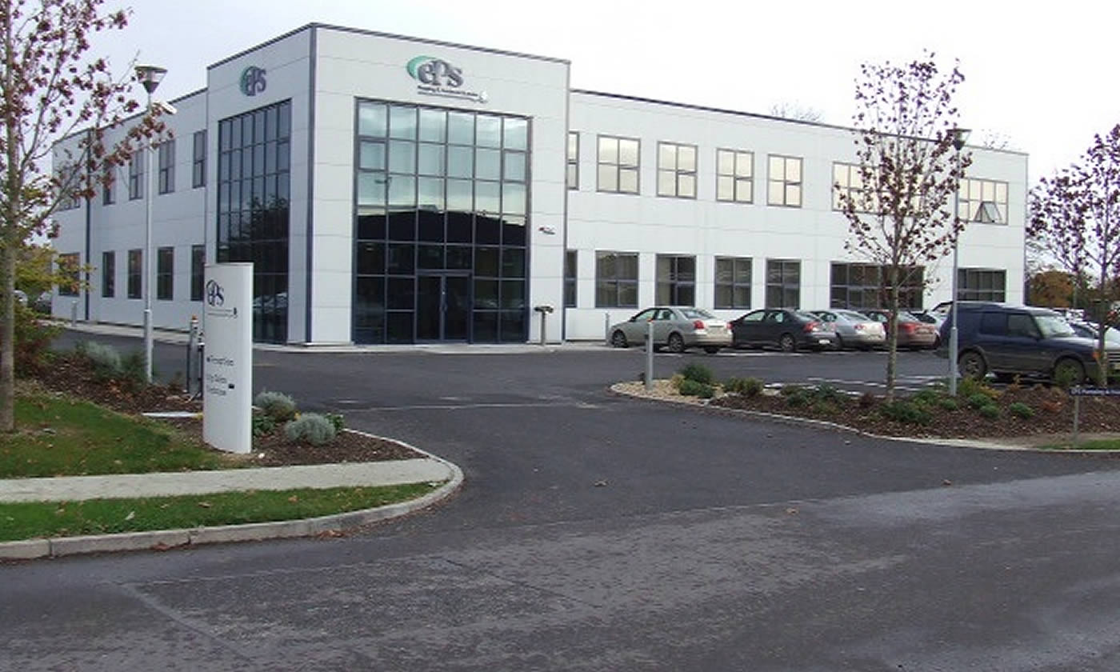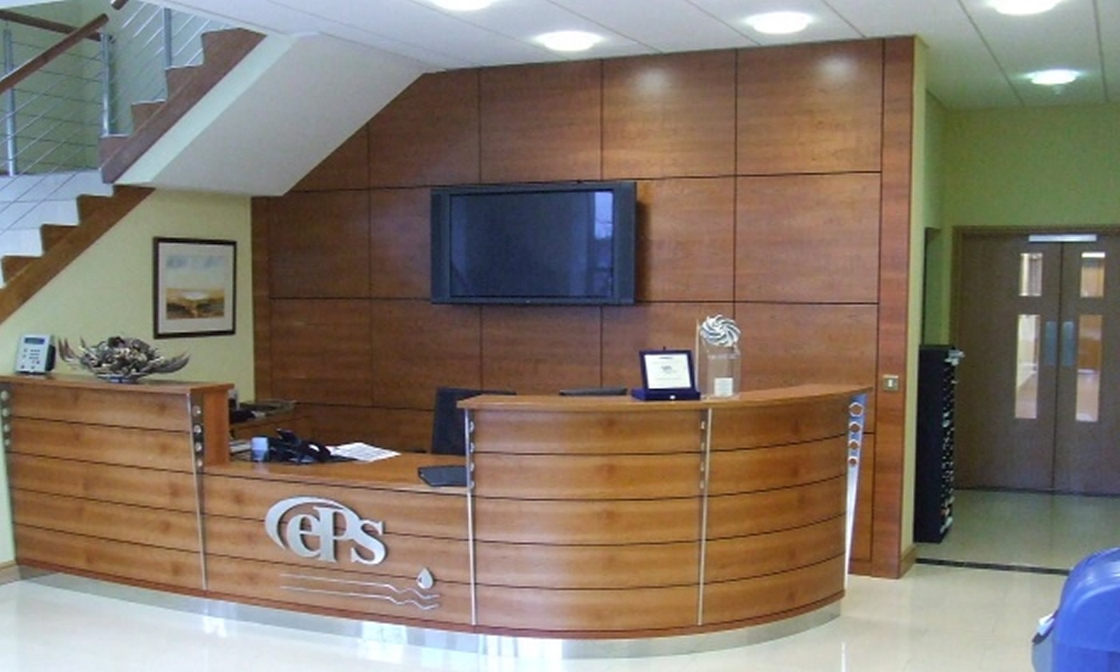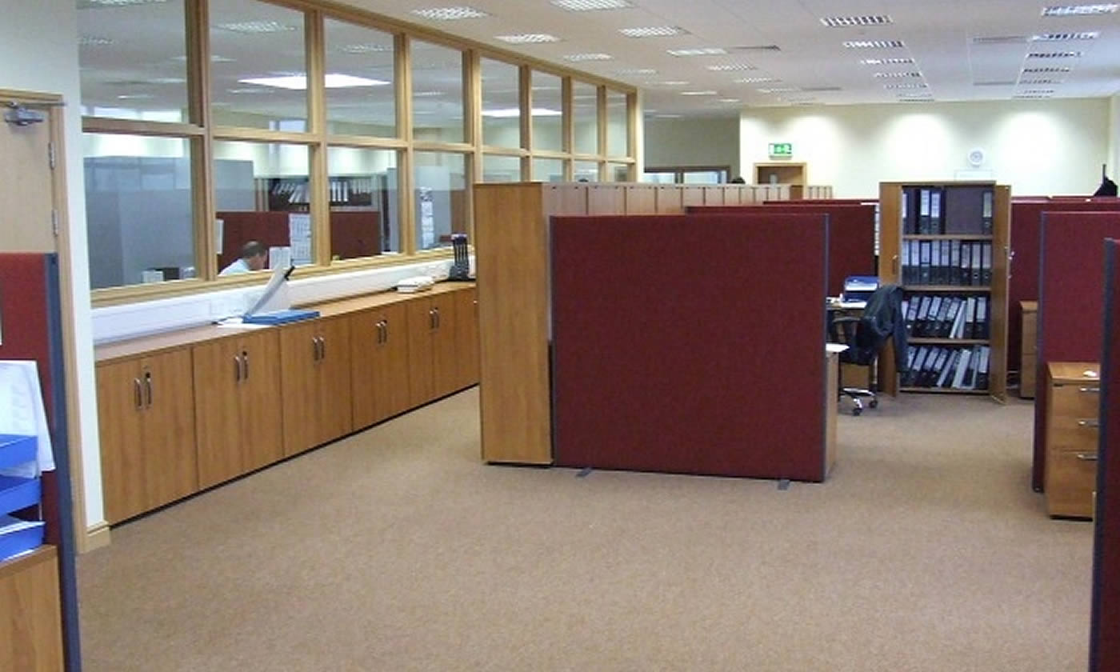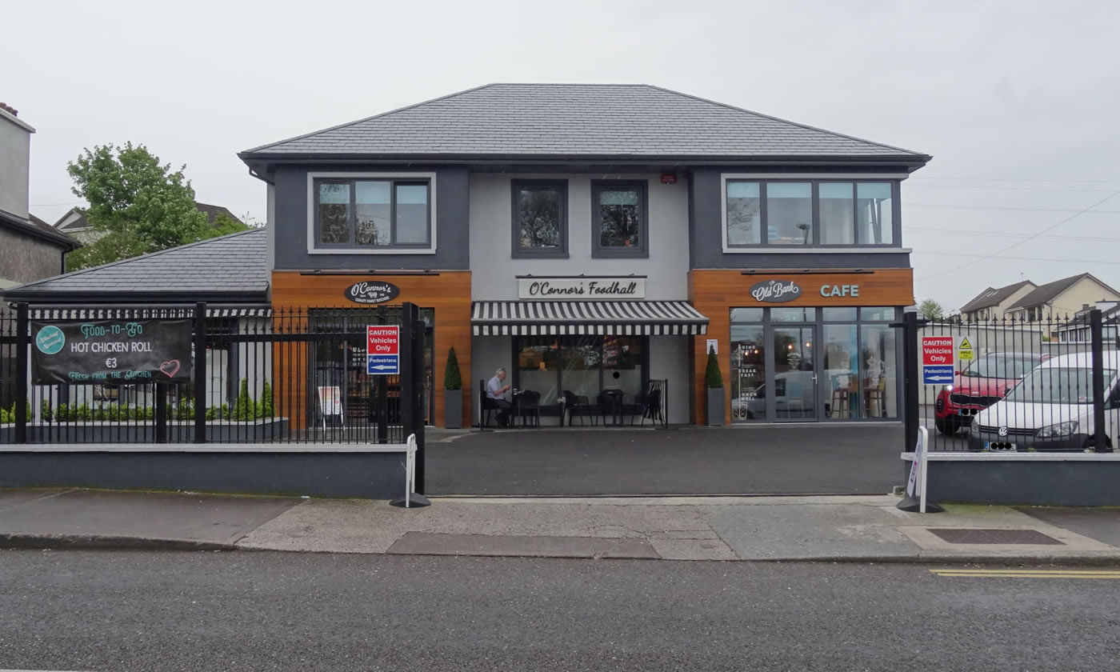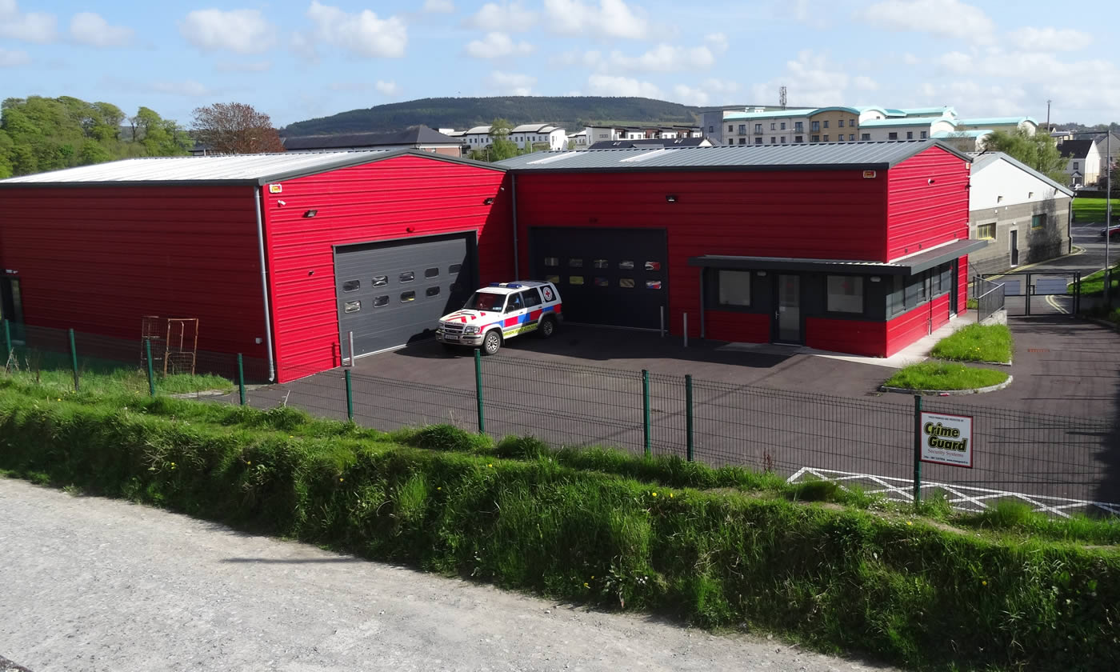Project Description
EPS Group Office Headquarters
 The project provided new 2 storey head office premises for International company EPS Group. It consisted of a steel frame/cladding/ curtain wall shell together with a precast slab to 1st floor and trocal roof finish.
The project provided new 2 storey head office premises for International company EPS Group. It consisted of a steel frame/cladding/ curtain wall shell together with a precast slab to 1st floor and trocal roof finish.
Internally there was a high spec required throughout including lift, IT services, large joinery package along with other finishes flooring, tiling, painting and ceilings.
Externally a new car park with over 100 car parking spaces, all drainage and services were provided along with rain water harvesting tanks.
Project Details
CLIENT
EPS Group Ltd.
LOCATION
IDA Industrial Estate, Mallow, Co. Cork.
ARCHITECT
O’Keeffe O’Connell Architects
CIVIL ENGINEERS
Murphy McCarthy Engineers
SERVICES ENGINEERS
Murphy McCarthy Engineers
QUANTITY SURVEYORS
Murphy McCarthy Engineers
VALUE
€4,000,000
DURATION
10 Months
FLOOR AREA
2000 m²
PROJECT TYPE
Commercial


