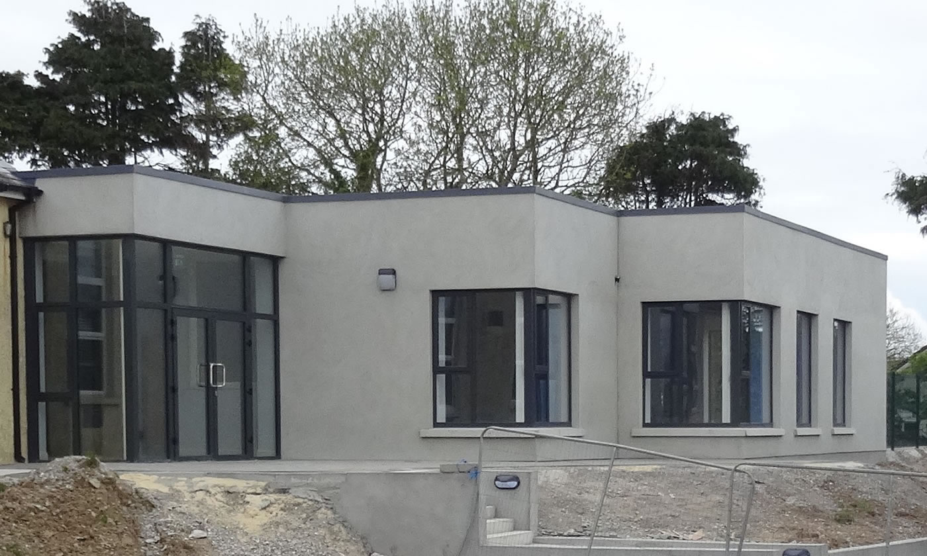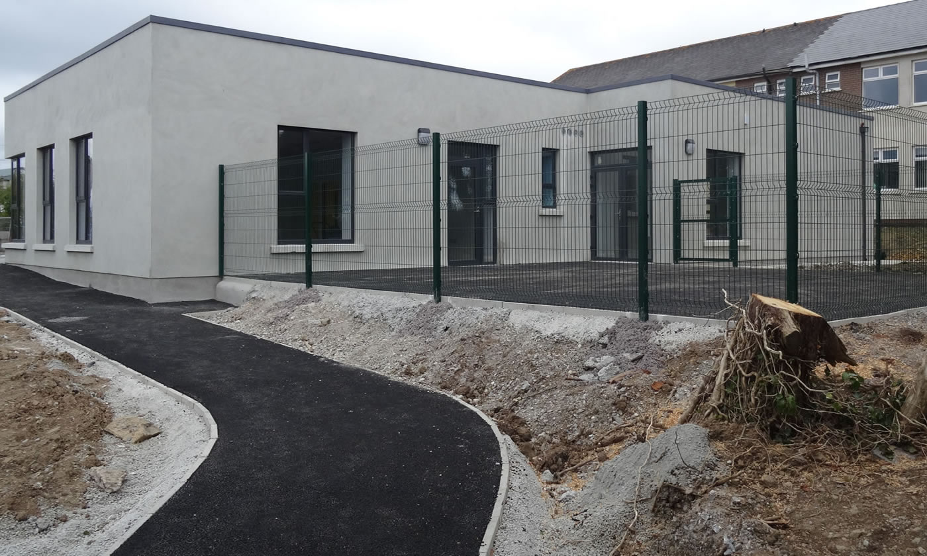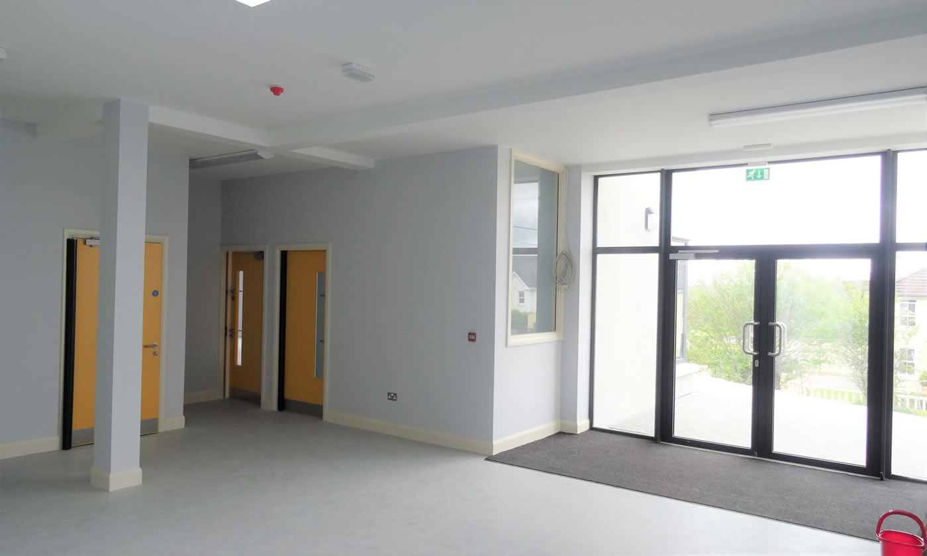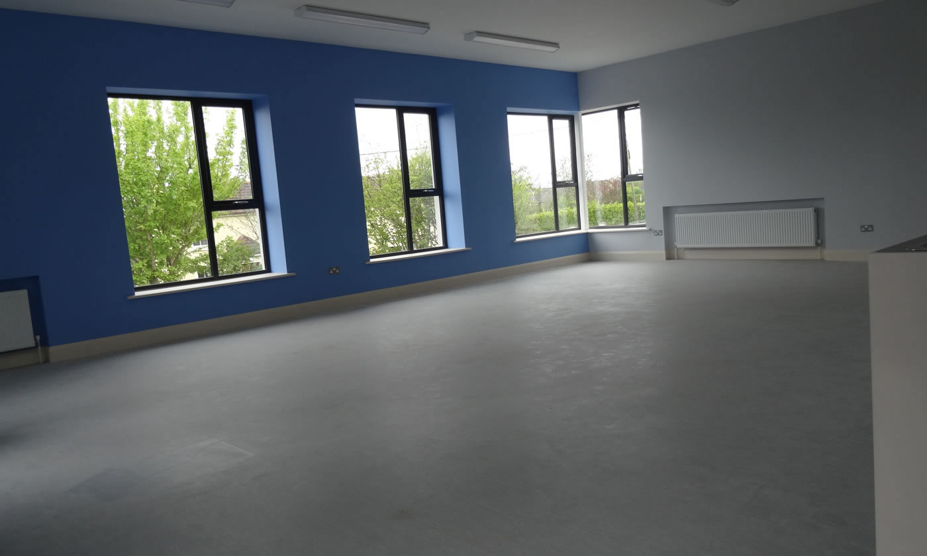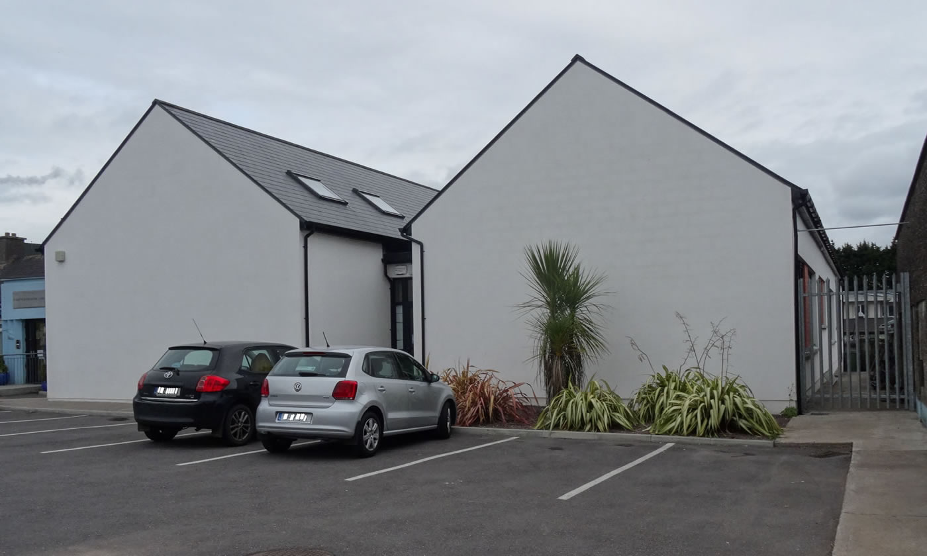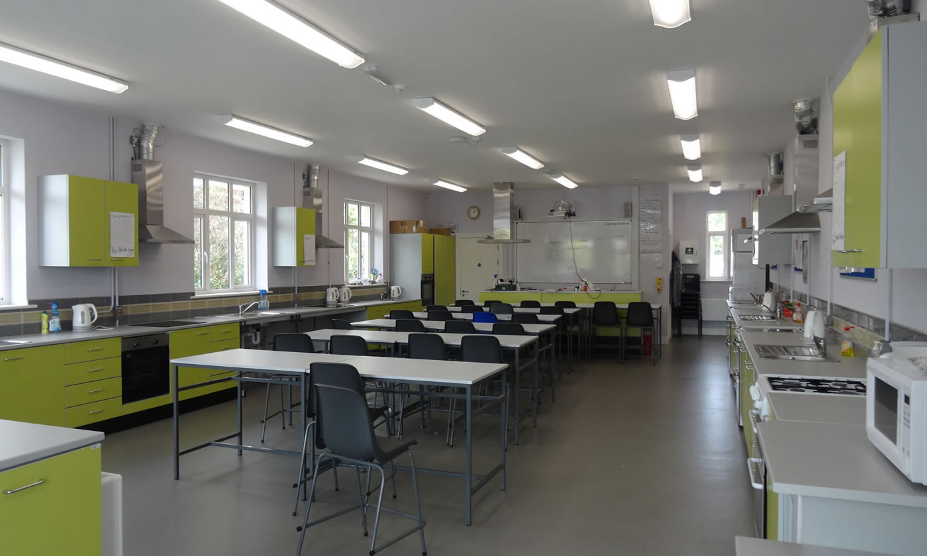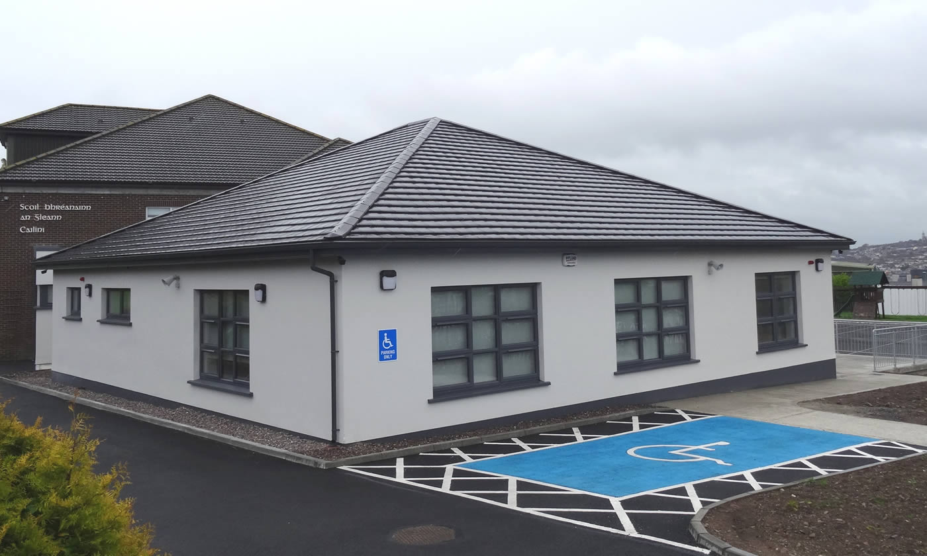Project Description
ASD Unit Extension and Alterations to Existing Building
New ASD unit extension to the existing school that included 2no. ASD Classrooms, multi-sensory room, activity room, quiet room, shower rooms and link corridors to the existing main building.
This project was within live school area with new car park area, play area and a detailed ramp access to the new entrance.
The works were complete with pre-cast slab to roof to allow for future development to the 1st floor should it be required.
Project Details
CLIENT
The Board of Management Aghada National School
LOCATION
Scoil Isoagain, Upper Aghada, Cork.
ARCHITECT
Cashman Architects & Associates
CIVIL ENGINEERS
Pat O’Connor Consulting Engineers
SERVICES ENGINEERS
Cashman Architects & Associates
QUANTITY SURVEYORS
Aspect Consulting Chartered Quantity Surveyors
VALUE
€500,000
DURATION
8 Months
FLOOR AREA
400 m²
PROJECT TYPE
Education


