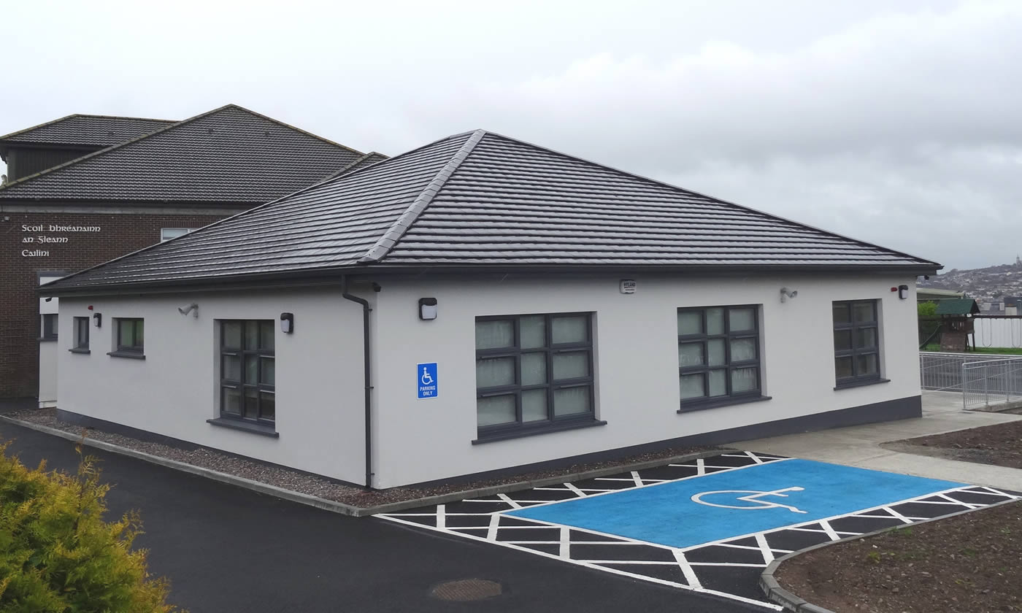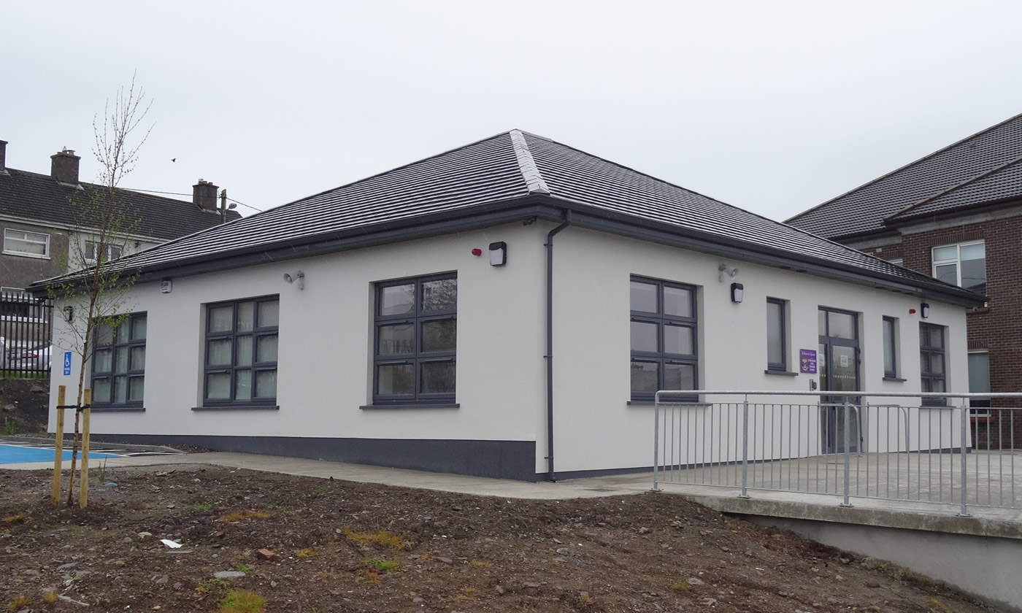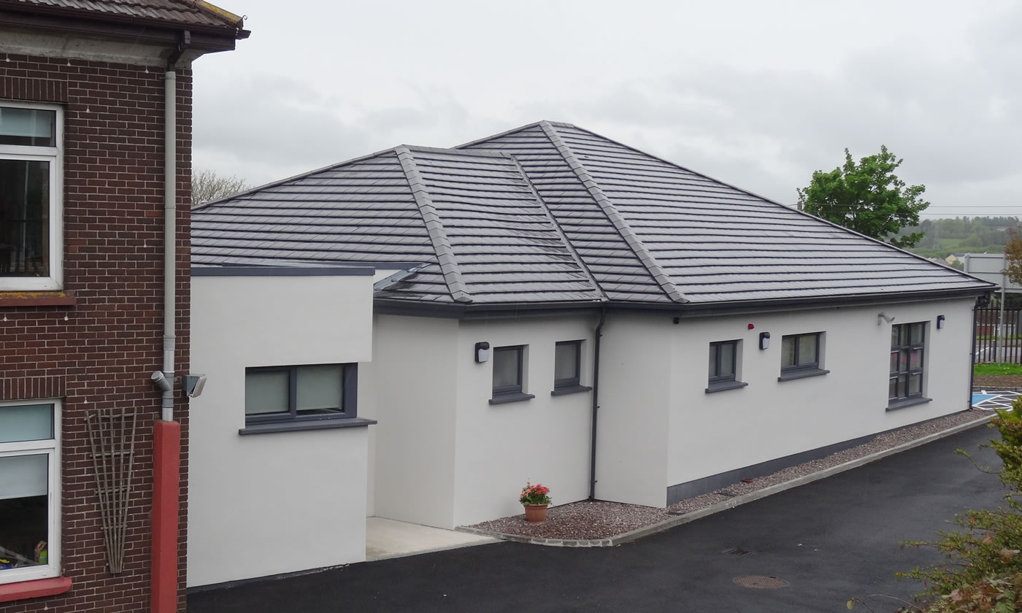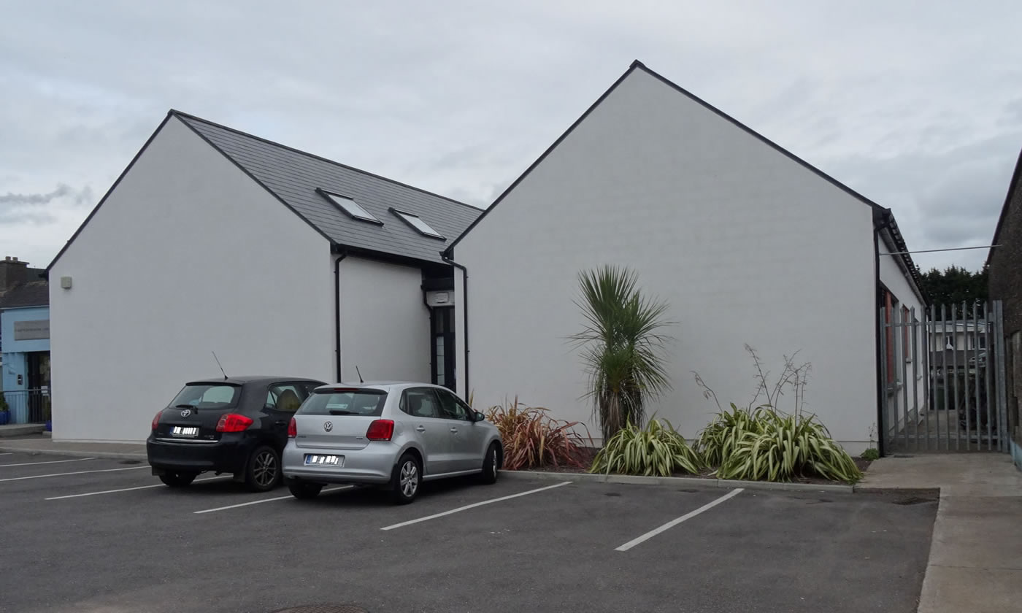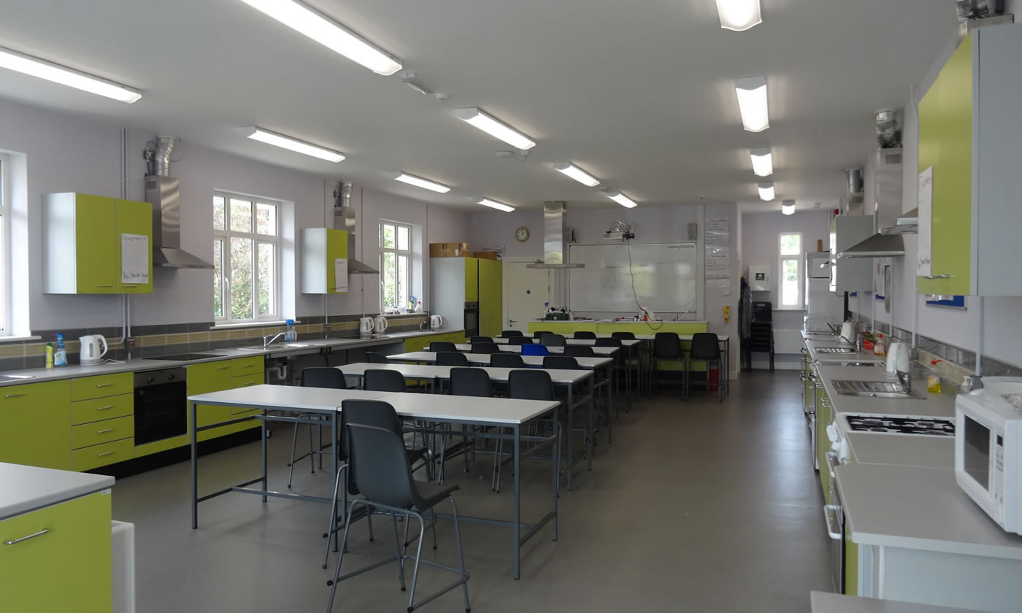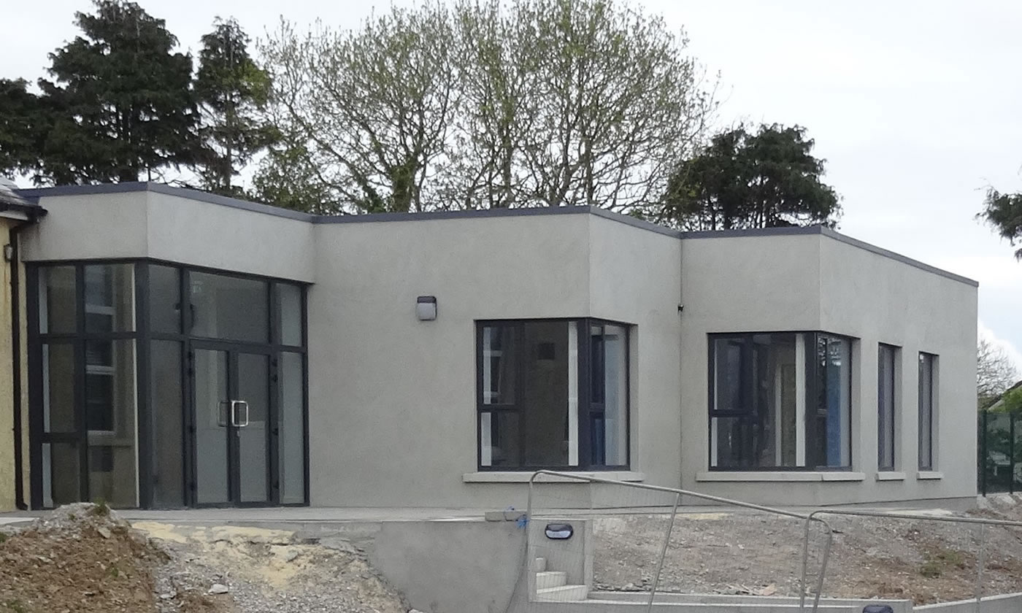Project Description
ASD Extension & Alterations to St Brendan’s GNS
This project consisted of new ASD Unit extension including 2no. Classroom units, 2no. Withdrawal rooms, a sensory room, 3no. Disabled wc’s, a linen room and office area.
These works took place in a live school location and all link works to the existing building had to be carried out during school holidays and out of hours.
This project had a phased build that also included the re-routing of public sewers to the approval of the local council.
Project Details
CLIENT
The Board of Management St Brendan’s GNS
LOCATION
The Glen, Cork.
ARCHITECT
Bertie Pope & Associates
CIVIL ENGINEERS
Murphy McCarthy Consulting Engineers
SERVICES ENGINEERS
John Kelleher & Associates
QUANTITY SURVEYORS
Bertie Pope & Associates
VALUE
€500,000
DURATION
9 Months
FLOOR AREA
460 m²
PROJECT TYPE
Education


