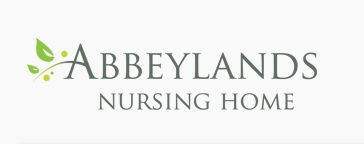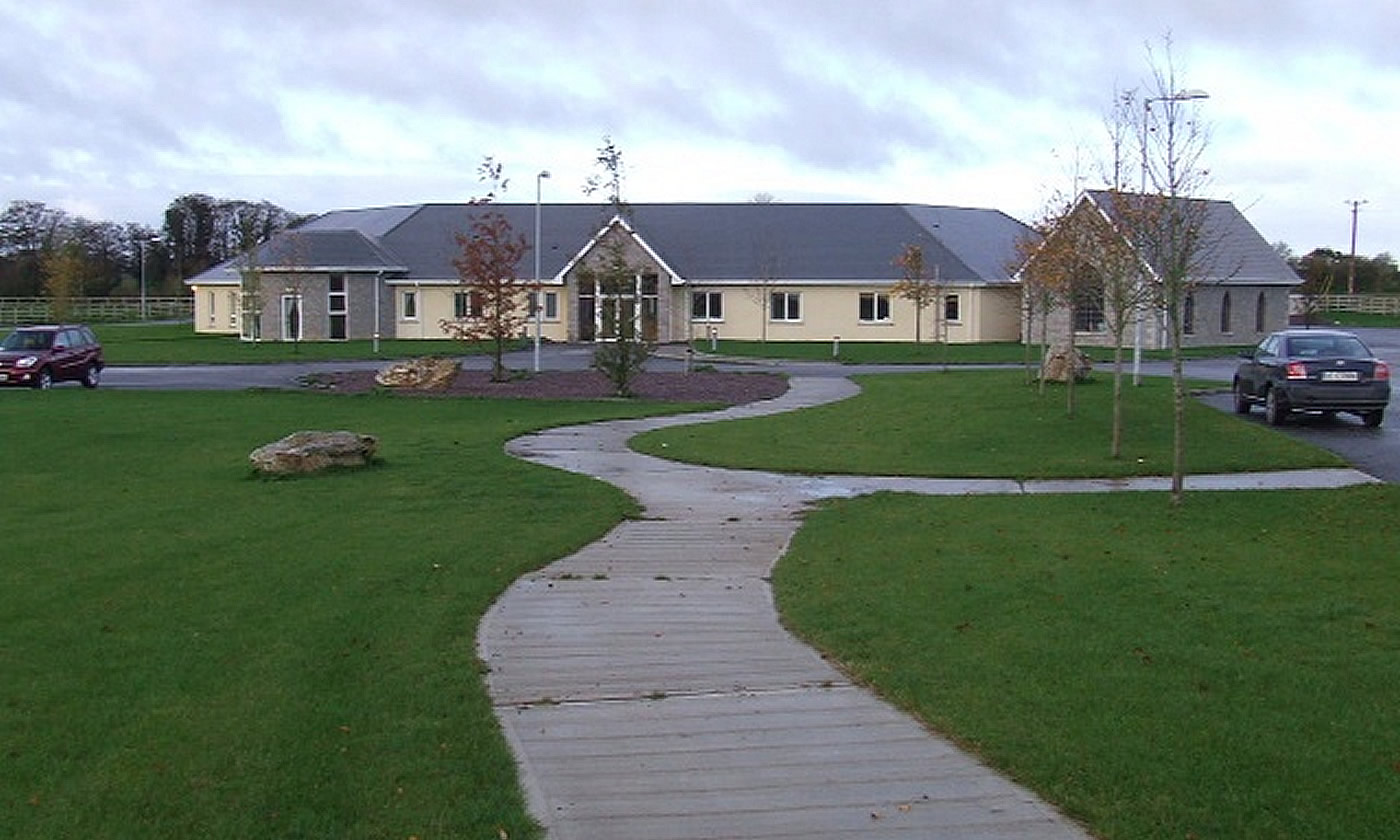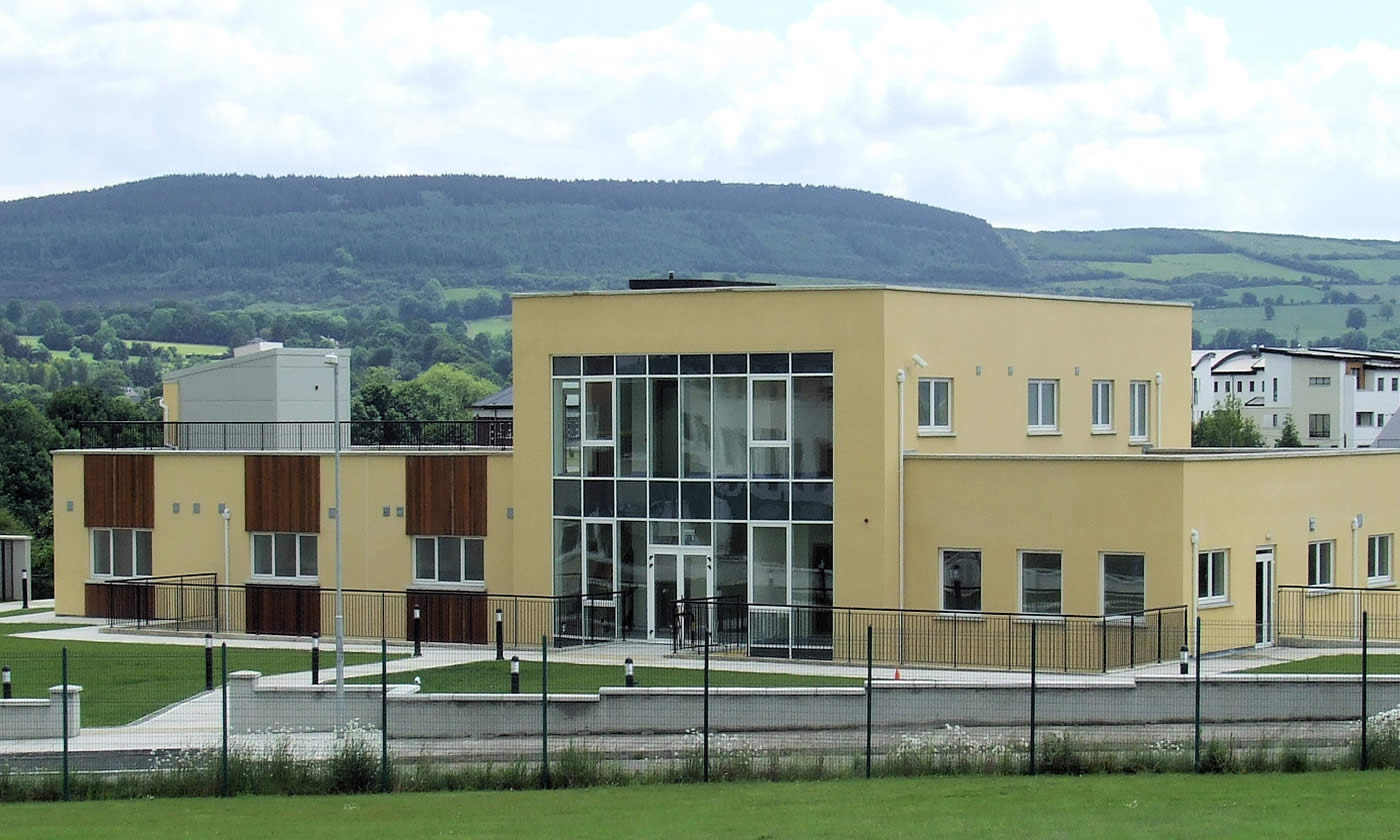Project Description
Abbeylands Nursing Home

This project had a short programme and involved numerous phases to coincide with the timber frame deliveries.
Works included 32 en-suite bedrooms, living and dining area, chapel, kitchen, linen rooms and specialized Alzheimer’s unit.
Externally there was a large area to be landscaped and this included court yards, paved areas car parking and walk ways.
Project Details
CLIENTS
Margaret O’Regan
LOCATION
Kildorrery, Co. Cork
ARCHITECT
O’Shea Leader Consultants
CIVIL ENGINEERS
O’Shea Leader Consultants
SERVICES ENGINEERS
O’Shea Leader Consultants
QUANTITY SURVEYORS
O’Shea Leader Consultants
VALUE
€3,500,000
DURATION
12 Months
FLOOR AREA
1300 m²
PROJECT TYPE
Health




