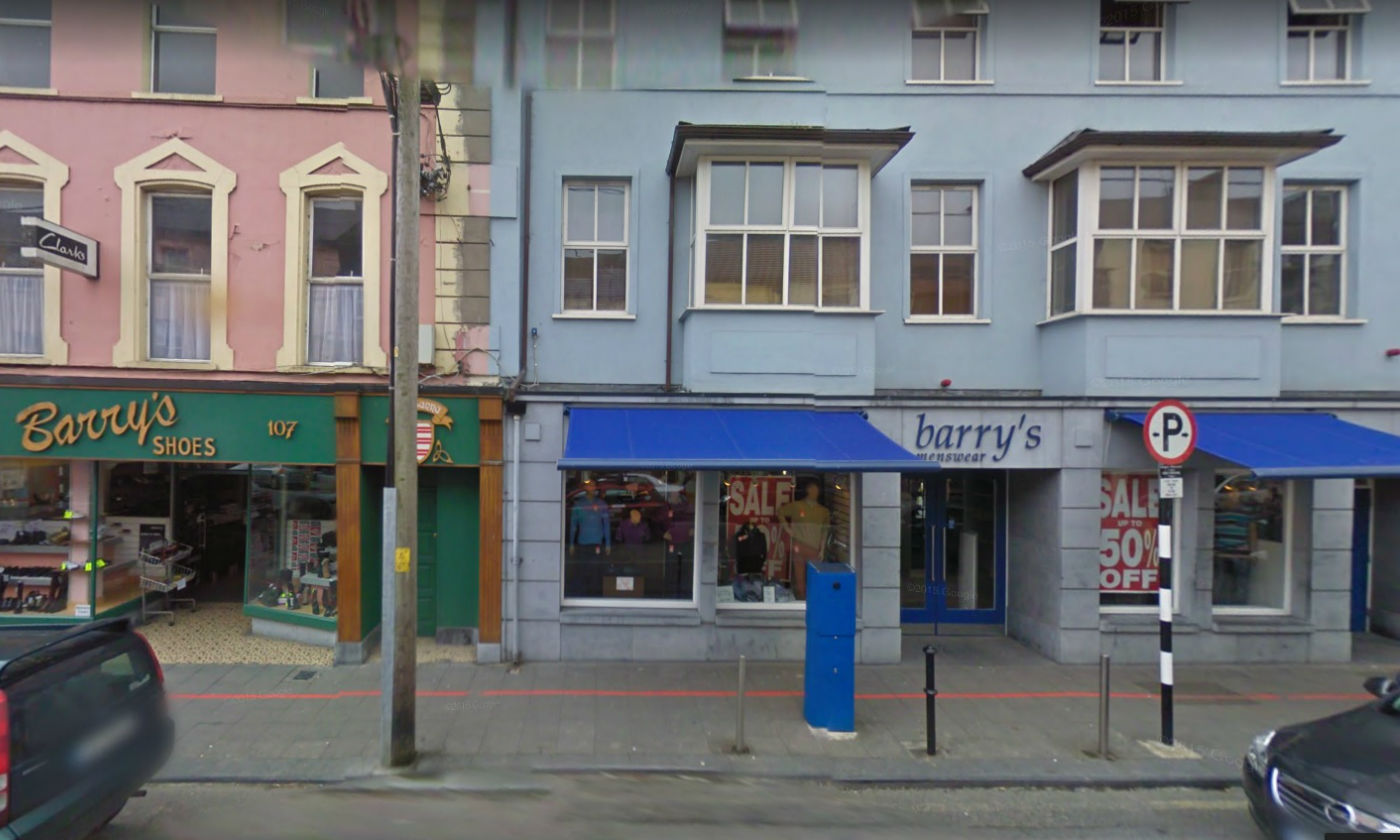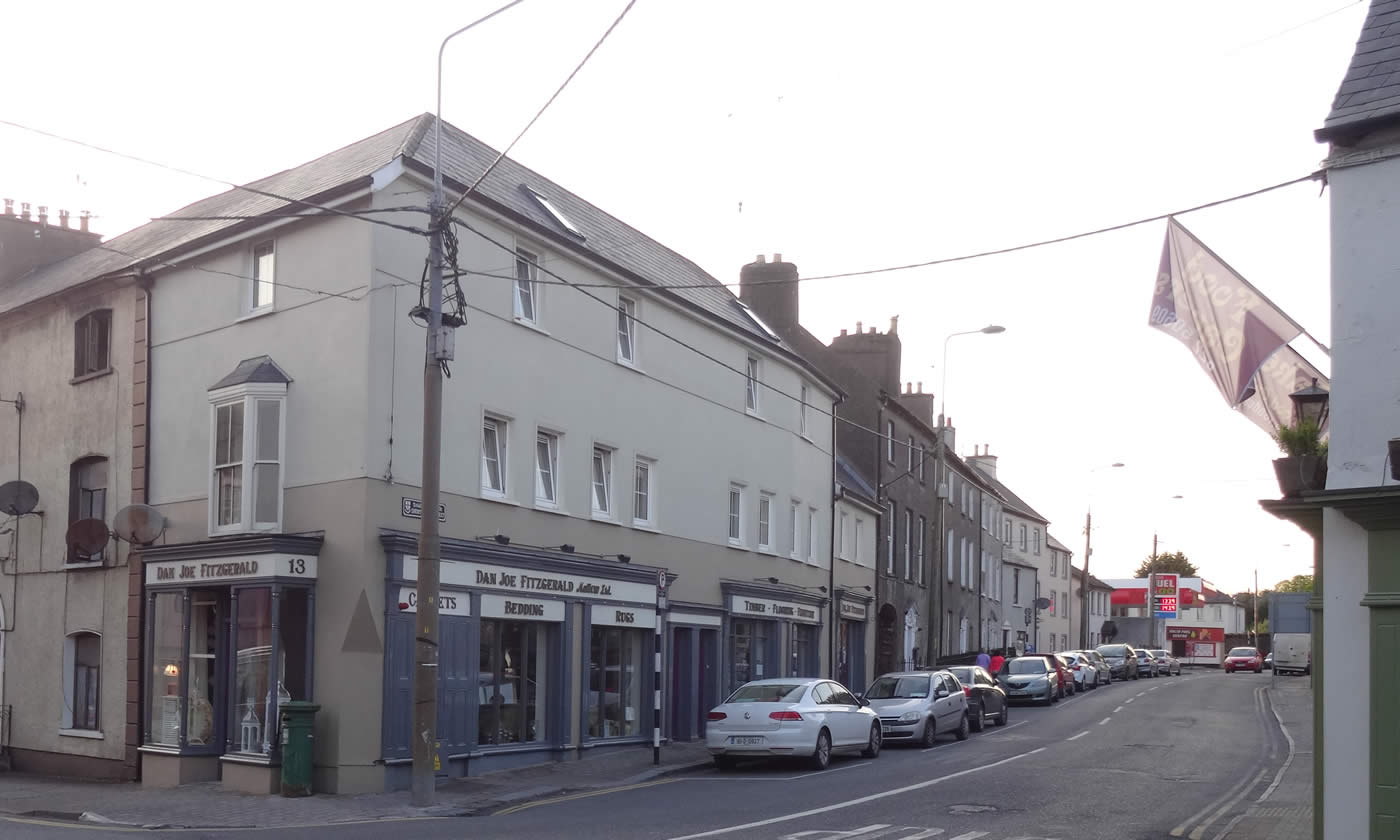Project Description
Barry’s Retail & Apartments Main St, Mallow
On this project we had to demolish the existing building before we constructed the retail premises and apartments overhead.
It was a traditional block building with precast floor slabs and a cut roof, large retail fit-out and 8no. large apartments overhead with courtyard area and balconies.
Project Details
CLIENT
Mr. Tommy Barry
LOCATION
108/109 Main St, Mallow
ARCHITECT
Kevin O’Keeffe Architects
CIVIL ENGINEERS
O’Shea Leader Consultants
SERVICES ENGINEERS
O’Shea Leader Consultants
QUANTITY SURVEYORS
O’Shea Leader Consultants
VALUE
€1,450,000
DURATION
13 Months
FLOOR AREA
1200m²
PROJECT TYPE
Retail & Apartments



