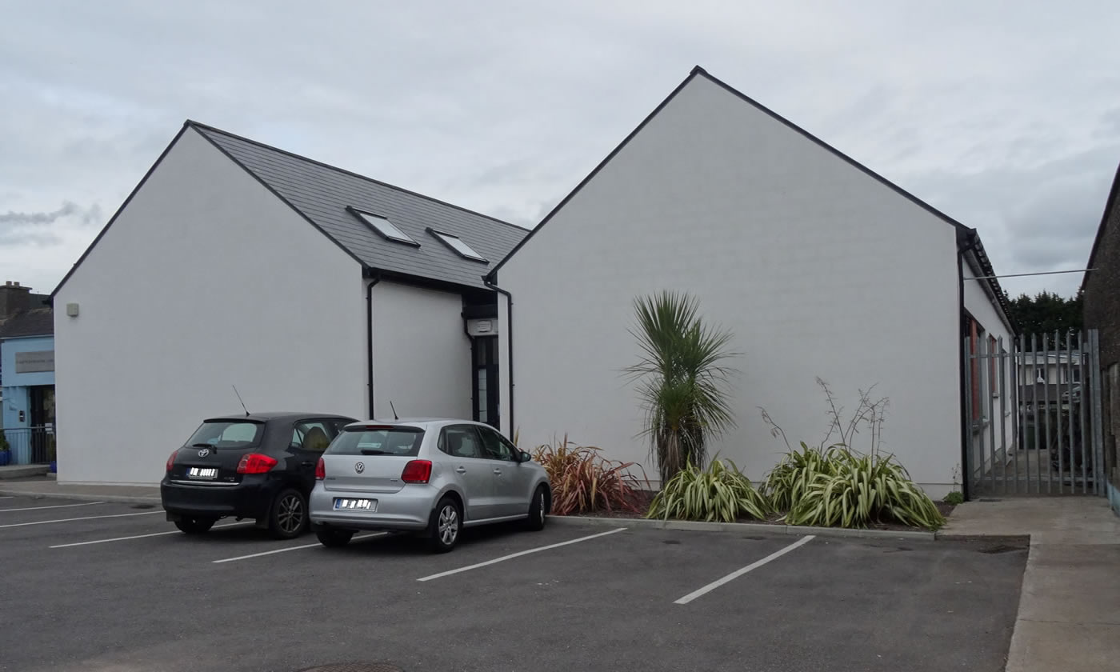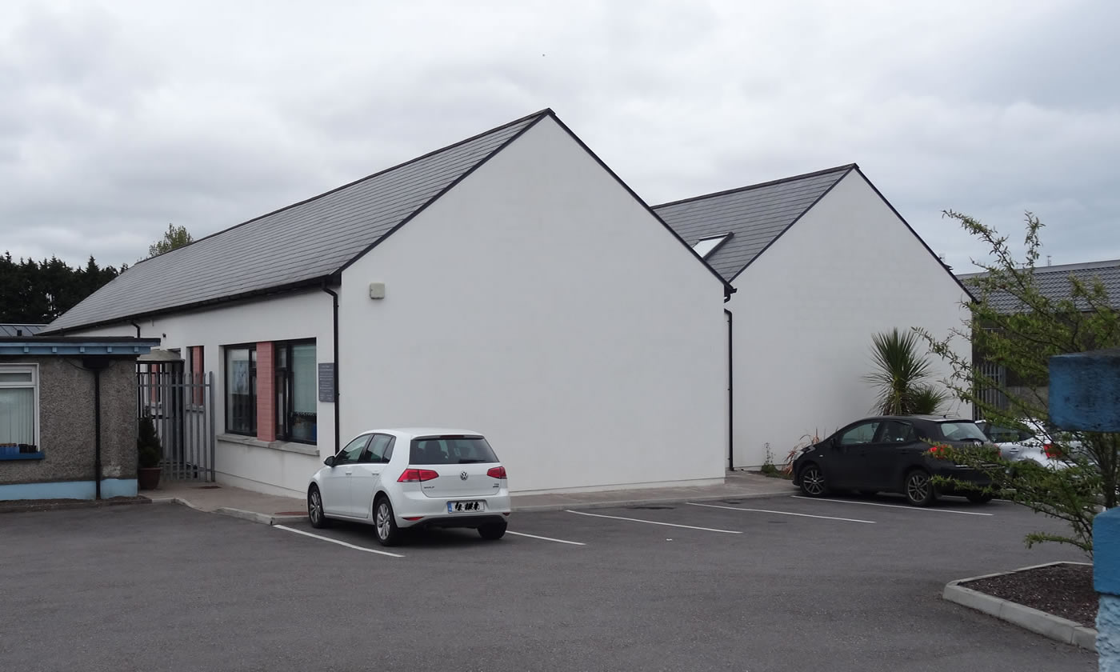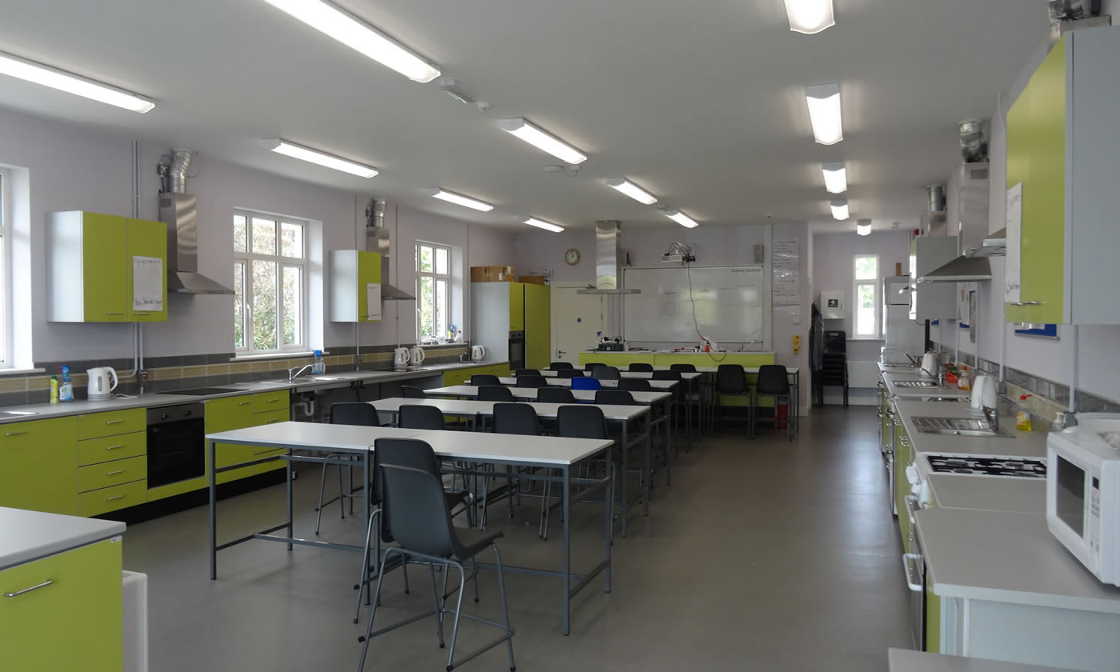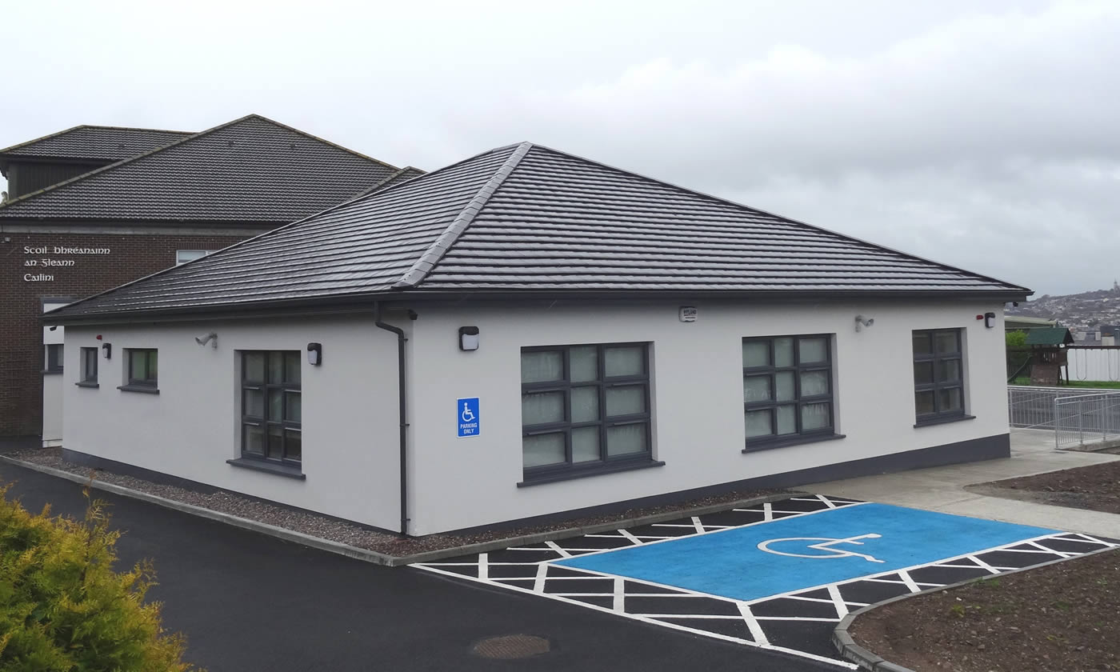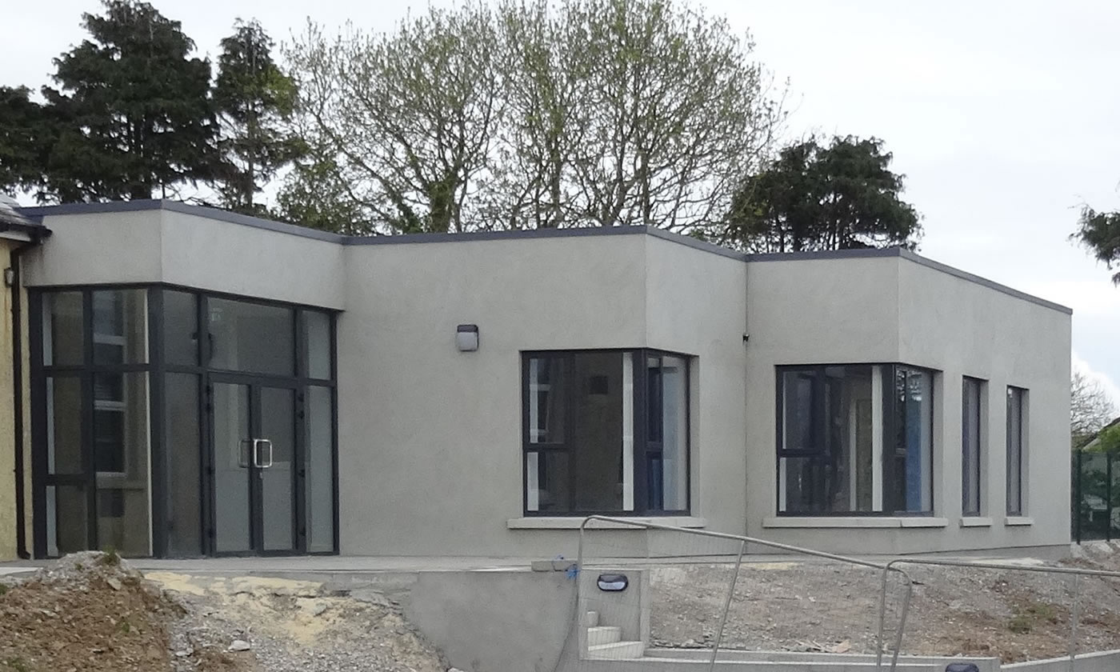Project Description
6 Classroom Stand-Alone School Building
New stand-alone national school building on the grounds of the existing prefabricated school.
This project required a piled foundation with in-situ concrete beams and pre-cast slabs, after that it was traditional block building with a prefabricated roof.
Externally there were initial enabling works required for the ESB and some drainage alterations.
Project Details
CLIENT
The Board of Management St John the Baptist
LOCATION
Connolly St, Midleton
ARCHITECT
RKD Architects
CIVIL ENGINEERS
Horgan & Lynch Consulting Engineers
SERVICES ENGINEERS
Martin Buckley & Associates
QUANTITY SURVEYORS
Michael Barrett Partnership
VALUE
€550,000
DURATION
11 Months
FLOOR AREA
580 m²
PROJECT TYPE
Education


